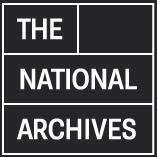Catalogue description 2 items (formerly filed with a letter and estimate dated 4 October 1841) extracted from...
Ordering and viewing options
This record has not been digitised and cannot be downloaded.
You can order records in advance to be ready for you when you visit Kew.
You will need a reader's ticket to do this.
Or, you can request a quotation for a copy to be sent to you.
| Reference: | MPH 1/1146 |
|---|---|
| Description: |
2 items (formerly filed with a letter and estimate dated 4 October 1841) extracted from WO 44/43 (folios 328A-B). Canada West (now Ontario). (1) 'Madawaska. Plan of the blockhouse'. Reference notes on the dimensions of the building. Scale: 1 inch to 10 feet [1:120]. Copied from an original plan (signed): Lieutenant J Simmons, Royal Engineers; copied by R Pilkington. (2) 'Contoured plan of the ground in the vicinity of the blockhouse Madawaska'. [Scale not given]. Copied from an original plan (signed): Major P Cole, Royal Engineers, 30 September 1841; copied by Lieutenant Frederick Torrens, 23rd Royal Welsh Fusiliers. Dimensions: (1) 44 cm x 56 cm; (2) 37 cm x 55 cm. |
| Date: | 1841 |
| Related material: |
See also MPHH 1/699 |
| Held by: | The National Archives, Kew |
| Legal status: | Public Record(s) |
| Language: | English |
| Physical condition: | MS,coloured |
| Closure status: | Open Document, Open Description |
Have you found an error with this catalogue description? Let us know

 No items
No items
 The National Archives
The National Archives