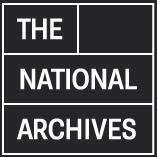Catalogue description 2 items extracted from WO 44/14 : plans of Scarborough Castle, Yorkshire (North Riding)....
Ordering and viewing options
This record has not been digitised and cannot be downloaded.
You can order records in advance to be ready for you when you visit Kew.
You will need a reader's ticket to do this.
Or, you can request a quotation for a copy to be sent to you.
| Reference: | MPH 1/988 |
|---|---|
| Description: |
2 items extracted from WO 44/14: plans of Scarborough Castle, Yorkshire (North Riding). (1) 'Plan of part of the Ordnance Property at Scarborough Castle 1824'. Scale: 1 inch to 10 yards [1:360]. Compass indicator. Signed by John Barry, Scarborough. Pencilled additions indicate distances; waste ground occupied by the Commissioners for the Scarborough Piers; land requested for gas works. (2) 'Part of Scarborough Castle': plan showing the castle walls; boundary of Ggovernment land; piece of ground petitioned for. Scale: 1 inch to 22 yards [1:792]. Signed by George Tait, Lieutenant, Royal Engineers, Hull, 8 July 1824. Both filed with papers of July 1824 concerning an application to purchase Ordnance waste land. Dimensions of sheets: (1) 41 cm x 54 cm; (2) 28 cm x 40 cm. Other items extracted from WO 44/14 are in MPH 1/983-987 and MPH 1/989. |
| Date: | 1824 |
| Held by: | The National Archives, Kew |
| Legal status: | Public Record(s) |
| Language: | English |
| Physical condition: | MS, coloured |
| Closure status: | Open Document, Open Description |
Have you found an error with this catalogue description? Let us know

 No items
No items
 The National Archives
The National Archives