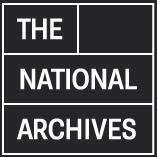Catalogue description Three sheets of drawings of the Royal Hospital, St George, Bermuda, all drawn from...
Ordering and viewing options
This record has not been digitised and cannot be downloaded.
You can order records in advance to be ready for you when you visit Kew.
You will need a reader's ticket to do this.
Or, you can request a quotation for a copy to be sent to you.
| Reference: | MPH 1/631 |
|---|---|
| Description: |
Three sheets of drawings of the Royal Hospital, St George, Bermuda, all drawn from measurements by J M Arnold, Staff Sergeant RE. (1) Site plan of Table of accommodation showing construction and cost of building. Scale: 3 inches to 1 mile [1:21,120]. Compass indicator. Signed by A A'C Fisher, Col CRE, 22 August 1873. A photograph is affixed to the sheet. (2) Basement, ground and first floor plans. Scale: 1 inch to 15 feet [1:180]. Signed by A C Cooke, Col CRE, 11 February 1873. (3) Longitudinal and transverse sections. Scale: 1 inch to 10 feet [1:120]. Signed by A C Cooke, Col CRE, 11 February 1873. Dimensions of sheets: (1) 54.6 cm x 73 cm; (2) 76.7 cm x 55.4; (3) 55.4 cm x 76.5 cm. |
| Date: | 1873 |
| Held by: | The National Archives, Kew |
| Former reference in The National Archives: | WO 78/2032 |
| Legal status: | Public Record(s) |
| Closure status: | Open Document, Open Description |
| Publication note: |
Maps and Plans in the Public Record Office: 2. America and West Indies, ed P A Penfold (London, 1974), entry 3332 |
Have you found an error with this catalogue description? Let us know

 No items
No items
 The National Archives
The National Archives