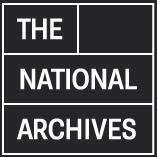Catalogue description 23 items extracted from CO 54/468 . Ceylon (now Sri Lanka): Colombo. 23 sheets of maps,...
Ordering and viewing options
This record has not been digitised and cannot be downloaded.
This document is either too large or of a condition or media type that means that our record copying services are unable to provide a copy. Our Image Library may be able to provide you with a specialist quote.You can order records in advance to be ready for you when you visit Kew. You will need a reader's ticket to do this.
| Reference: | MR 1/1811 |
|---|---|
| Description: |
23 items extracted from CO 54/468. Ceylon (now Sri Lanka): Colombo. 23 sheets of maps, plans and sketches relating to planned harbour and dock development. (1) 'Proposed harbour for Colombo': sheet bearing a plan of the harbour, showing soundings and a proposed breakwater and jetties; an end elevation and a cross-section of the breakwater; and a part-plan of the blocks and piles for the breakwater. Scale: 1 inch to 5 chains [1:3,960] (harbour plan); 1 inch to 40 feet [1:480] (elevation and section); 1 inch to 2 feet [1:24] (detail plan). (2-4) 3 plans of the harbour area showing soundings and monsoon directions; each also showing a different scheme for proposed harbour works. Scale: 1 inch to about 7.5 chains. (5) 'Plan of the Outline of Coast From Galle Face around the Inner Harbour to Mouth of Kelani Ganga': showing a proposed breakwater, monsoon directions, and soundings. Scale: 10 inches to 1 mile [1:6,336]. Compass indicator. (6) Sheet bearing a longitudinal section and a cross-section of a breakwater. Longitudinal section to the horizontal scale: 1 inch to 400 feet [1:4,800]; and the vertical scale: 1 inch to 8 feet [1:96]. Cross-section to the scale: 1 inch to 40 feet [1:480]. (7) 'The Environs of Colombo': map showing roads, waterways, named districts, soundings, and proposed new jetties and breakwaters. Reference table to harbour improvements. Scale: 1 inch to 8 furlongs. Compass indicator. (8) Plan with the same title as item 5, showing similar details, but not showing monsoon directions. Reference note concerning the breakwater. (9) Sheet bearing a longitudinal section and a cross-section of a breakwater. Scale: 1 inch to 80 feet [1:960] (longitudinal section); 1 inch to 10 feet (cross-section). (10) 'Block plan of proposed harbour and docks at the mouth of the Kelani River'. Reference notes. Scale: 1 inch to 4 chains [1:3,168]. (11) Map of the Kelani Ganga from the Bridge of Boats to its mouth, showing 5 borings Scale: 1 inch to 8 chains [1:6,336]. (12) 'Section of Borings in the Kelani Ganga, shewing the strata in natural colours': sheet bearing sections of the 5 borings marked on item 11. Scale: 1 inch to 10 feet [1:120]. (13) Map of the area between the Kelani Ganga and Anderson Road, showing other roads and waterways, including a proposed canal and dock. Scale: 1 inch to about 85 yards. Compass indicator. (14-15) 2 sheets of sections along lines between points marked on item 13. Reference table to geological strata. Horizontal scale: 1:792; vertical scale: 1:396. (16) 'The Environs of Colombo': map showing roads, waterways, the railway and named districts. Scale: 5 inches to 1 mile [1:12,672]. Compass indicator. (17) Map of part of the harbour area showing the fort, the inner dock, and a proposed channel into the dock; also showing roads, buildings, monsoon directions, and soundings. Scale: 1 inch to 4 chains [1:3,168]. Inset: block plan of the dock showing the positions of ships. (18) 'Plan, Elevation & Section of a Breakwater & Pier for protecting Channel & Entrance into proposed Lotus Pond & Lake Docks': sheet bearing a plan and east elevation of the whole breakwater and detailed sections of the piers. Plan to the scale and elevation to the horizontal scale: 1 inch to 100 feet [1:1,200]; and to the vertical scale: 1 inch to 20 feet [1:240]. Sections to the scale: 1 inch to 10 feet [1:120]. (19) 'Plan, Elevation & Section of a Breakwater for protecting Channel and Entrance into proposed Lotus Pond and Lake Docks': sheet of detailed drawings, some also showing a lighthouse at the end of the breakwater. Scale: 1 inch to 10 feet [1:120]. (20) 'Plan, Elevations & Section of proposed Harbour Entrance to Lotus Pond Basin': showing a swivel bridge. Scale: 1 inch to 10 feet [1:120]. (21) 'Plan and Section shewing temporary Dam and Shoring for getting in Foundation for Swivel Bridge Mutwal Road & Lotus Pond. Scale: 1 inch to 10 feet [1:120]. (22) 'Sections of Borings in the Colombo Lake shewing the strata in natural colors [sic]': 21 sections on one sheet. Scale: 1 inch to 10 feet [1:120]. (23) 'Plan of Colombo shewing site of the proposed dam with railway communication': also showing the fort, a lighthouse, and soundings. Scale: 10 inches to 1 mile [1:6,336]. Compass indicator. [?All] items copied from drawings produced in 1870 and 1871; copied at the Surveyor General's Office, Colombo. |
| Date: | 1870-1871 |
| Arrangement: |
Item 9 follows item 23 |
| Held by: | The National Archives, Kew |
| Legal status: | Public Record(s) |
| Language: | English |
| Physical condition: | MS, coloured, on linen |
| Closure status: | Open Document, Open Description |
Have you found an error with this catalogue description? Let us know

 No items
No items
 The National Archives
The National Archives