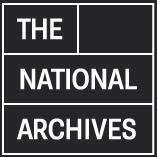Catalogue description LONG CRENDON: Title deeds for messuage (now "Long Crendon Manor") and lands 1656-1729
This record is held by Buckinghamshire Archives
| Reference: | D-X595 |
|---|---|
| Title: | LONG CRENDON: Title deeds for messuage (now "Long Crendon Manor") and lands 1656-1729 |
| Held by: | Buckinghamshire Archives, not available at The National Archives |
| Language: | English |
| Custodial history: |
AR 42/77 |
| Administrative / biographical background: |
Notes re. "Long Crendon Manor" taken from letter sent by E. C. Hohler, (June 1977 - GP.12/1/3), whose family previously owned the Manor 1. What Lord Churchill had at the Enclosure was, in 16th century terms, the impropriate tithe (there was no ordained vicarage) and "Spurling's lands" (part of the endowment of the Quatermaine chantry in Thame Church), which his father had bought off Ld. Abingdon (who had them by descent from Ld. Williams of Thame); together with the capital messuage of "Loveden"s" which the D. of Marlborough had bought separately from Wm. Canon, the tenant of "Spurling's lands". The Canons had bought it off Ric. Braybroke when "Lovedens" was broken up under the Commonwealth - R.B. was a recusant The first of the Dodwells was put in as tenant by the Duke: they bought the second Ld. Churchill out when he went bankrupt c.1870; and my father bought the house and half a dozen fields round it when Herbert Dodwell went bankrupt in 1917 The title deeds, which I last saw at the Westminster Bank in Thame, only go back to the "Marlborough Settled Estates" for the main property. But the property adjoining the N. wall of the "manor house", including the walled garden, is a separate copyhold acquired by one of the Dodwells; and there are other deeds connected with a cottage on the Thame road (where the walnut tree is) which was pulled down and its garden joined to the "park", and the cottages down Frog Lane, all vanished, below the spinney there. The deeds for the main property are complicated because it included Westfield Farm (which my father did not buy) and three copyholds along the Bicester Road (ditto) separately acquired by one of the Ld. Churchills, The house on the corner of the Square was bought separately by my stepfather (it is three copyholds thrown together); and the yard opposite the gatehouse (which did belong) was not bought in 1917 but separately off Stonhill (of "Lopemede") around 1930 2. The building consists essentially of a 4-bay hall-block (13th-14th cent.) with a cross wing of indeterminate date (? 15th cent.) on the E. and two blocks which must have been added by James Braybroke in the mid-16th cent. at the W. end. When that was done, the hall became the kitchen: and a large chimney stack (removed by my mother c.1918) inserted at the W. end of it. The two central bays of the hall were the hall proper: the bays at the ends seem always to have been separate and two storeyed. The arrangements at the E. end are obscure because there are no photographs before alteration and the architect (Philip Tilden) entirely filled 2/3 of that space with a large chimney stack c.1918 In the course of the restoration a lot of old timber from Crendon windmill (which stood on the Chilton road near Easington Terrace) was bought and reused. Various carved initials etc. belong to that. The two embattled beams and the front of the "minstrels' gallery" come from a house in Kent (?Benenden). The stone fireplace with carved quatrefoils on the E. side of the new stack comes from Chipping Norton or somewhere near. But the "Screens" are not entirely wrong, one of the arch-pieces for a door into them is original, and the slots for all four arch-pieces are in the posts The various 13th-17th century documents (still, I trust, in an album in the house) are debris [A little copy of Erasmus' N.T. in Latin was among the debris. There was also in the house a 17th cent. bible-box (probably Canon's) with a "Deeds of the Apostles" or something (but no Bible) in it.] which came to light between the ceiling of the S.W. upper room and the floor of the attic when the ceiling was removed. They have to do with the affairs and property of, probably, Braybroke, certainly Canon. I did not (as I recall) find the rest of the title to which the actual chambers belonged in any repository I explored; but the lands were in the Downfield of which I have found no terrier The gatehouse is very problematic, I think it is 17th century, more or less romantic and built of bits from Notley. Most of it (S. face: W. wall with masonry like the Old Brown: E. face with relieving arch) cannot be older. But one jamb springer of the little door at the S.E. corner is old (13th-14th) and was in situ: Tilden completed the arch. I think there was a stair turret of sorts at that corner Some of the tiles used for levelling courses in the 16th cent. chimney-stacks look like broken floor tiles from Notley: but any loose floortiles found on the property were brought there from Notley by me when I was a boy P.S. The N.B.R. have copies of most photographs taken before the 1917-1920 alterations |
Have you found an error with this catalogue description? Let us know

 No items
No items
 The National Archives
The National Archives