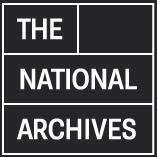Catalogue description Architect, P.B. Chatwin: correspondence with P.B. Chatwin of J.A. Chatwin & Son of...
This record is held by Warwickshire County Record Office
| Reference: | DR305/19/1-79 |
|---|---|
| Description: |
Architect, P.B. Chatwin: correspondence with P.B. Chatwin of J.A. Chatwin & Son of Birmingham, architects, (including correspondence from J.F. Booth & Son of Banbury, builders and contractors, as in DR305/21, et al to Chatwin and later forwarded to the Rev. A.E. Willey) re the church restoration, builders for the work and with many references to the work itself - including repairs to the stonework of the South aisle and on the North side walling, pointing the 3 sides of the base of the tower and repair of the buttress on the north side, re-slating the nave, repairing the nave roof on the south side, waterproofing and re-plastering the masonry between porch and tower, limewashing the interior of the nave and colouring the chancel walls, repairing (staining and varnishing) the chancel seats and nave pews, re-roofing and re-slating the porch roof, extension of the vestry and associated interior woodwork, alterations to the eaves guttering, downpipes and general drainage of the north side - and references to the roof construction (age of rafters and timbers etc.), cost of repairs and obtaining monies, the 19th Century restoration, the chancel ceiling and the responsibility of the tithe owner for its repair (DR305/60 et seq.) and to alterations to Radway chancel steps (DR305/18-22)) Including ground plan of proposed vestry screens with elevations of each and with a full size elevation and section of the upright and curtain rail for the same (DR305/23); ground plan of the church showing proposed alterations to the drains on the north side (DR305/38); estimates for work, repairs and improvements to drains, masonry (grouting, re-filleting, plastering etc.) and the vestry extension by screens by J.F. Booth & Son of Banbury, builders and constructors, (as in DR305/21) and A. Clifton & Son of Southam, builder, (as in DR305/20),(DR305/40-45); certificates for payment of builders; sketch elevation of proposed North door in the outside arch of the porch with ground plan of its position (DR305/51); detailed report and specification of the bells, bell-frame and fittings by John Taylor & Co. of Loughborough, bell-founders and hangers, with an estimate for reconditioning work (DR305/70). 1 May 1935-20 May 1938. |
| Date: | 1935-1938 |
| Held by: | Warwickshire County Record Office, not available at The National Archives |
| Language: | English |
Have you found an error with this catalogue description? Let us know

 No items
No items
 The National Archives
The National Archives