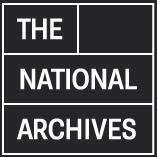Catalogue description Kent: Chatham. Plan of the basement and ground floors of the north and south ends of the...
Ordering and viewing options
This record has not been digitised and cannot be downloaded.
You can order records in advance to be ready for you when you visit Kew.
You will need a reader's ticket to do this.
Or, you can request a quotation for a copy to be sent to you.
| Reference: | MFQ 1/1315/2 |
|---|---|
| Description: |
Kent: Chatham. Plan of the basement and ground floors of the north and south ends of the west barracks for privates at Chatham Lines, showing proposed alterations. Scale: 1 inch to 12 feet. Originally accompanying a letter dated 27 May 1804 from Lieutenant Thomas Cunningham, Royal Engineers, to Major D'Arcy, Commanding Royal Engineer. |
| Date: | [1804] |
| Held by: | The National Archives, Kew |
| Legal status: | Public Record(s) |
| Language: | English |
| Dimensions: | 36 cm x 22.5 cm |
| Map scale: | 1:144 |
| Physical condition: | MS, coloured |
| Closure status: | Open Document, Open Description |
Have you found an error with this catalogue description? Let us know

 No items
No items
 The National Archives
The National Archives