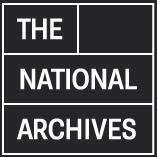Catalogue description Yorkshire. Two drawings, showing Pontefract Castle and Swillington Tower, filed with an...
Ordering and viewing options
This record has not been digitised and cannot be downloaded.
You can order records in advance to be ready for you when you visit Kew.
You will need a reader's ticket to do this.
Or, you can request a quotation for a copy to be sent to you.
| Reference: | MR 1/16 |
|---|---|
| Description: |
Yorkshire. Two drawings, showing Pontefract Castle and Swillington Tower, filed with an account of fees and rents. The drawings at (3) and (4) were made to illustrate a survey of northern castles by Sir Ambrose Cave, chancellor of the Duchy of Lancaster, in 1561; (1) and (2) may also have been made as part of this survey. (1) and (2) Survey of officers, fees and rents of forests, parks and mills. Undated. (3) Elevation of 'Swillington Tower'. (4) 'Pontfract': perspective view of Pontefract Castle, showing the keep, bailey, outer walls and towers, churches and other buildings within the walls, gatehouse and bridge. Also shows town outside walls: houses, churches and ruins of abbey. Remains of black border. No scale shown. Dimensions: (1) and (2) 29 cm x 20 cm; (3) 52 cm x 33 cm; (4) 55 cm x 152 cm. |
| Date: | [1561] |
| Held by: | The National Archives, Kew |
| Former reference in The National Archives: | DL 31/113 |
| Legal status: | Not Public Record(s) |
| Language: | English |
| Closure status: | Open Document, Open Description |
| Publication note: |
Maps and Plans in the Public Record Office: I. British Isles, c.1410-1860 (London, 1967), entry 3562 |
Have you found an error with this catalogue description? Let us know

 No items
No items
 The National Archives
The National Archives